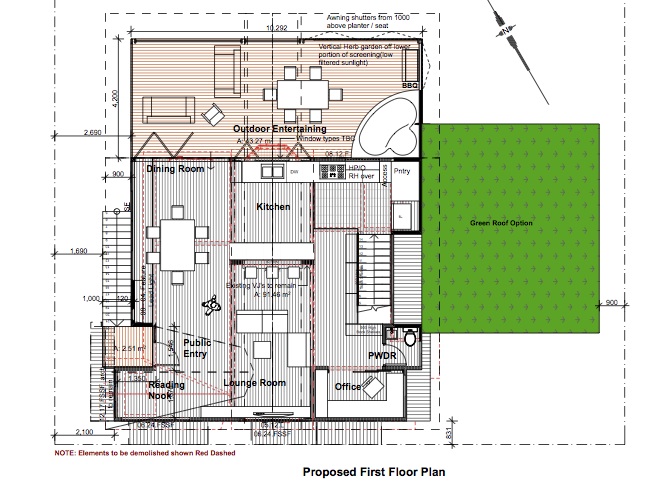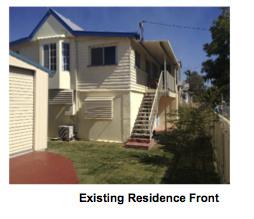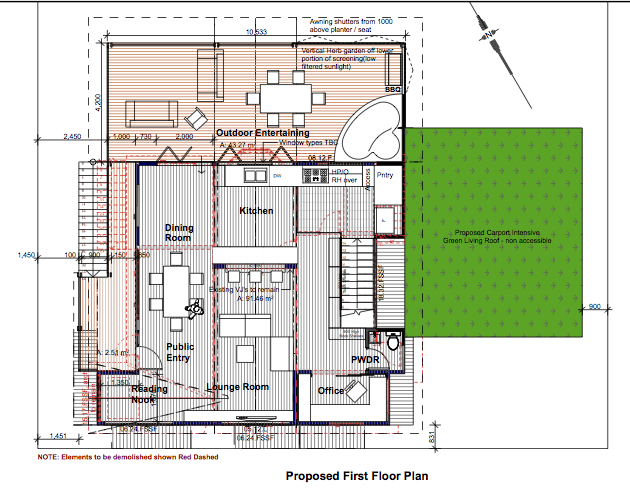So just when we thought we had the design nailed…
BCC has asked that we retain the existing north corner as is. The north corner… yes that would be the one facing the sea.

The corner they wish to preserve is this one:

Special, isn’t it?
BCC originally requested keeping the whole corner through to the bay window. Thankfully our town planners have been able to persuade them that this would be unworkable, as that’s exactly where our doors onto the deck go. To move them would involve redesigning the entire upstairs. And of course, the reason we want big clear-glass bi-fold doors there is that that’s where the best views to the sea are. But BCC still want their corner, so now we have to keep 30cm of the side wall, and about 2m of the front wall including the closest window frame. To be fair, the two window frames either side of Heritage Corner look like they might be pre-1946 (the windows themselves certainly aren’t), but the windows beyond have had their frames hacked about with wood clearly jammed in to fill gaps without much thought for conservation or aesthetics.
So back to the drawing board we all went. After some discussion with Travis and a neat idea from Will about running a small balcony across the front, the new design looks like this:

The dining room is a little squished, although it’s the same size as it is now which is ok, and the removal of the interior wall there will help with that. Also, with the deck space we hope to not be using the inside dining room very much! On the plus side, we gain a NW facing balcony, small but could be handy for the two of us if the winds get too much on the NE side (as one neighbour pointed out, as she’s found that with her house), or to soak some some winter sunshine in the afternoon.
So the new plans are back with BCC for approval. Fingers crossed!

Love the addition of the NW facing balcony. Good luck – hope these plans make it through!
Thanks Bron, me too!